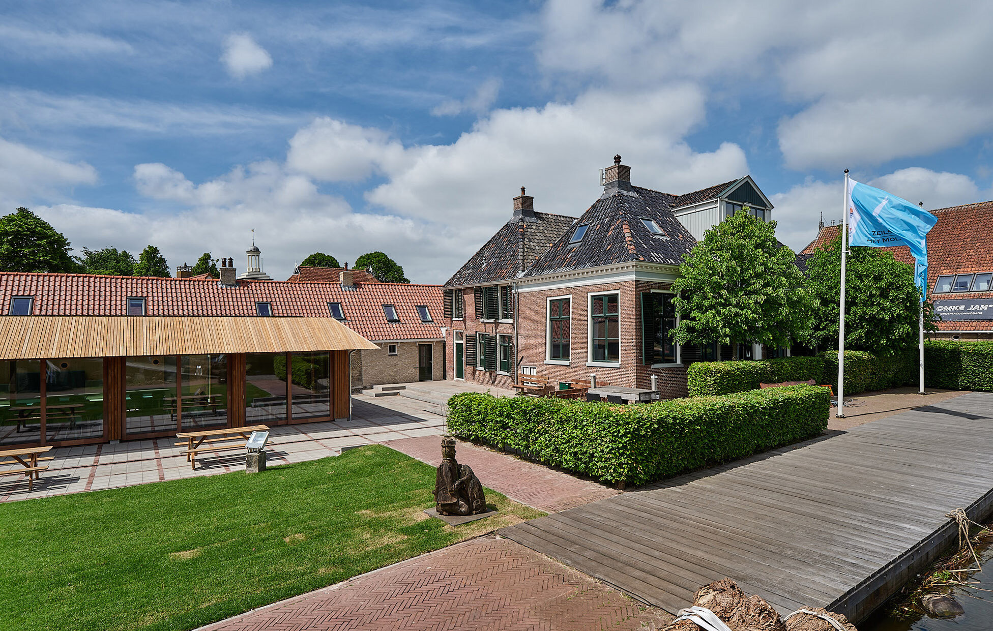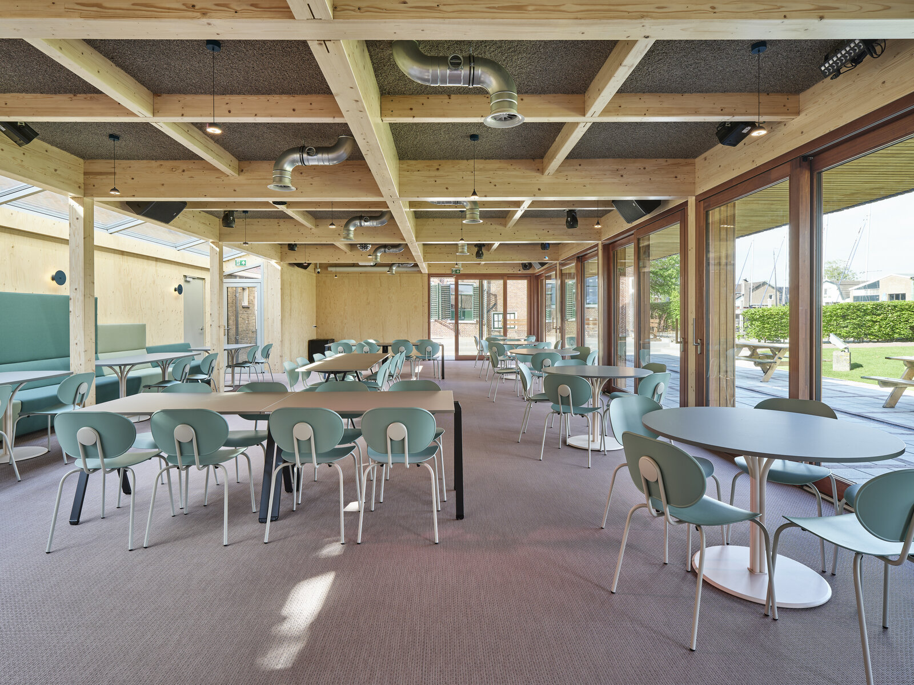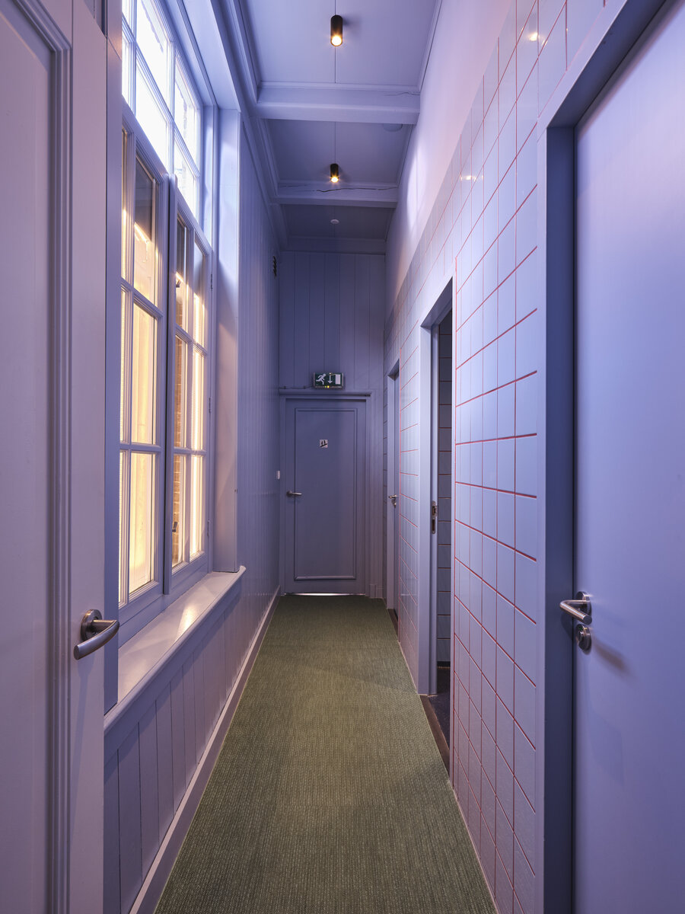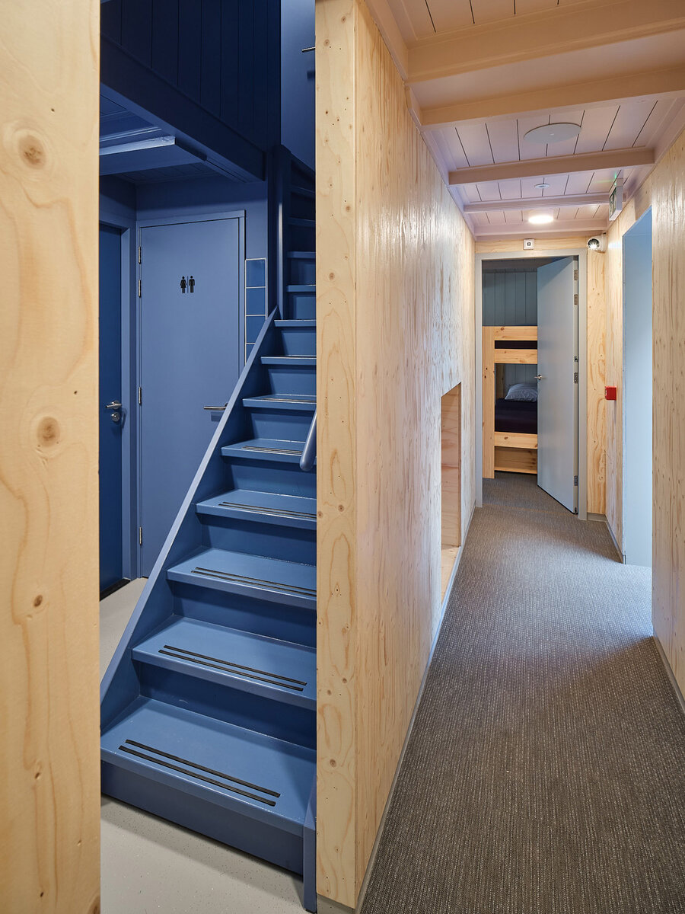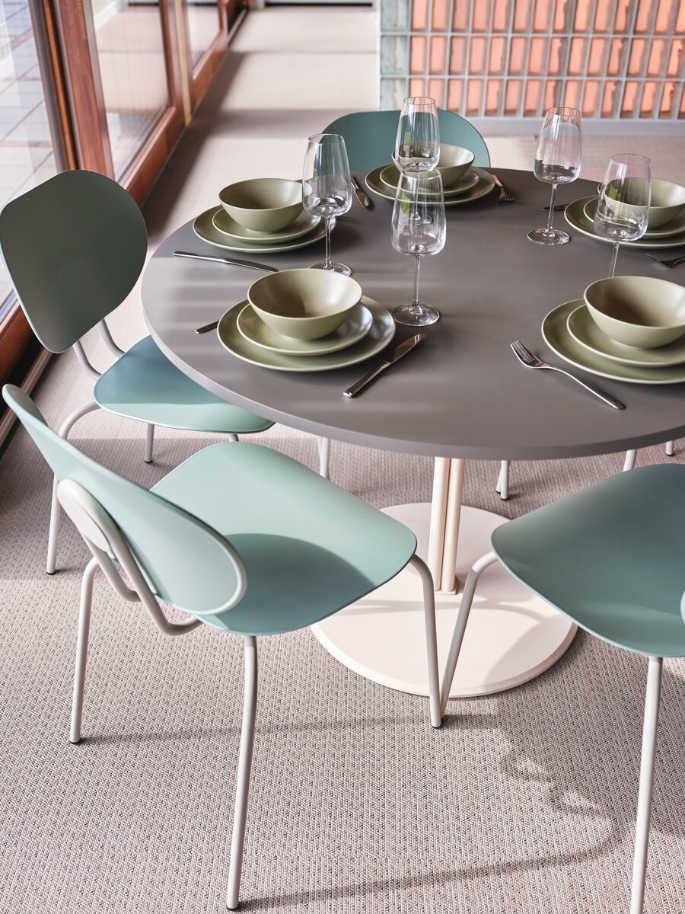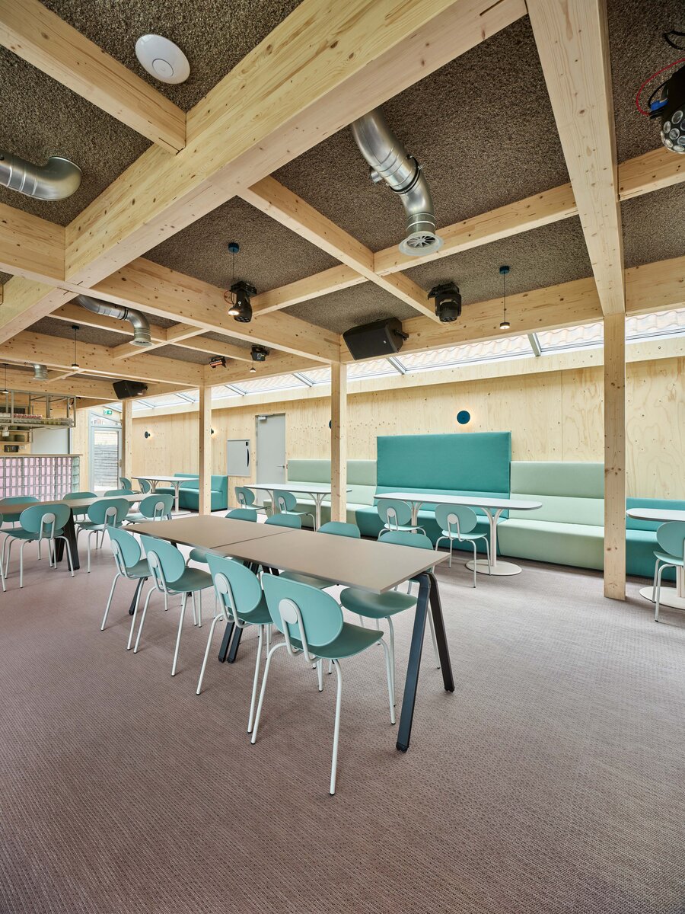INSPIRATIe
Zeilschool Het Molenhuis – A New Chapter Between Tradition and Modernity
At the historic site of the nearly 300-year-old De Jager sawmill in Woudsend, a new building has emerged that continues the story of the place. Surrounded by heritage brick structures, the contemporary timber design makes a bold architectural statement while opening generously to the landscape. Inside, warm materials meet modern design: sustainable solutions, durable finishes, and flooring that is as robust as it is refined. The result is an ensemble that harmoniously bridges past and future. In this interview, Studio Range shares insights into their design process – from material choices to architectural gestures that connect past and present.
