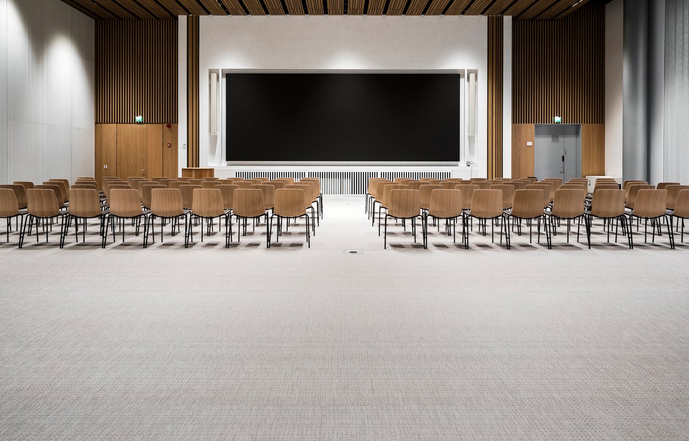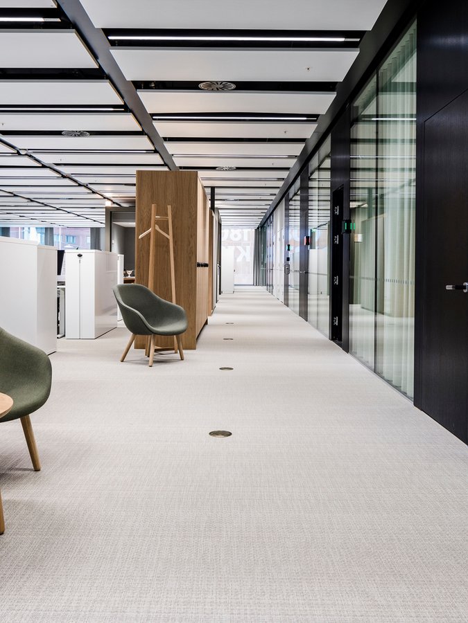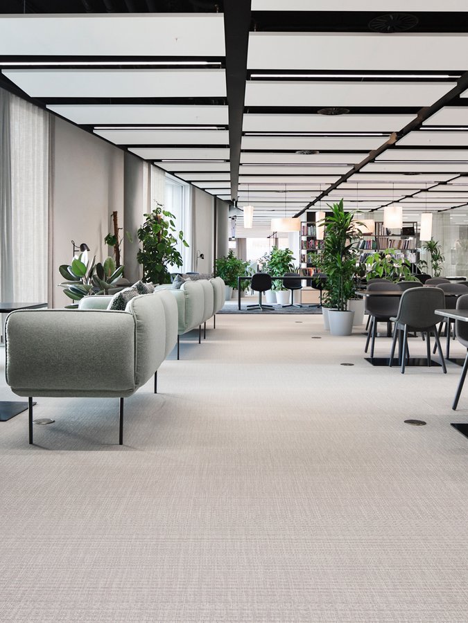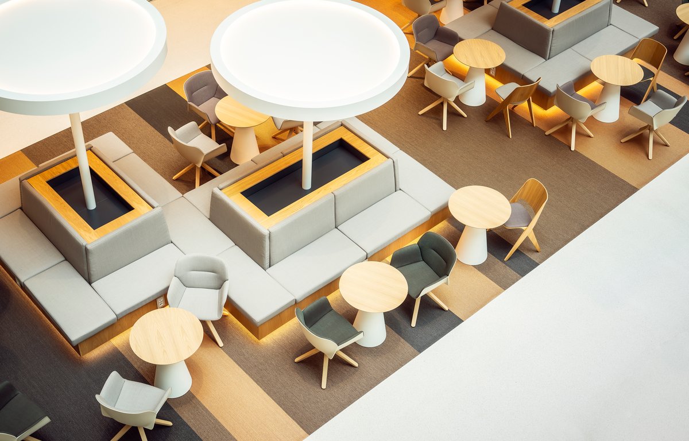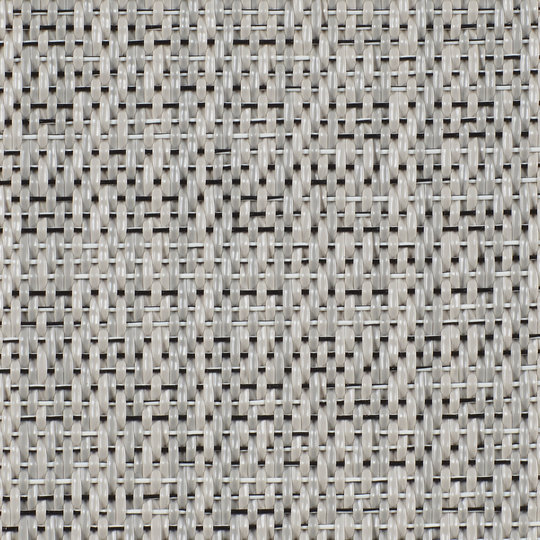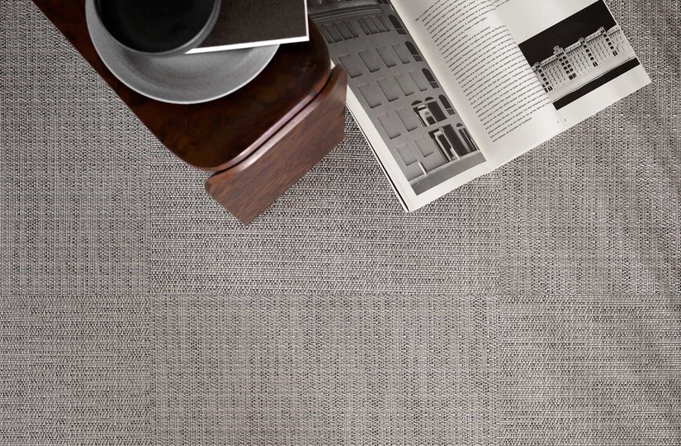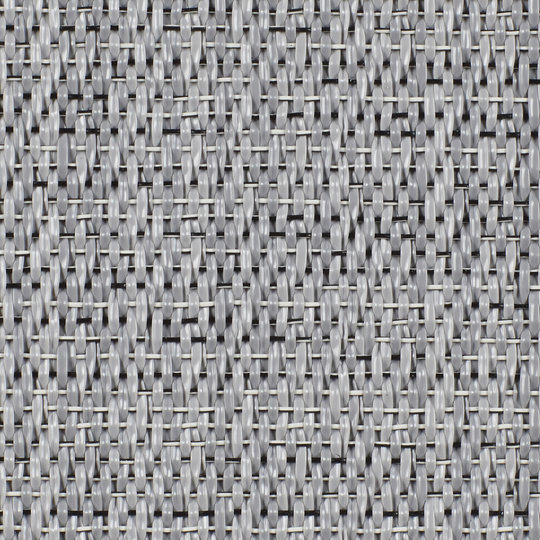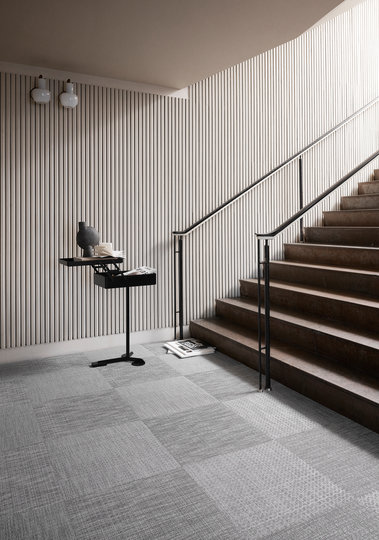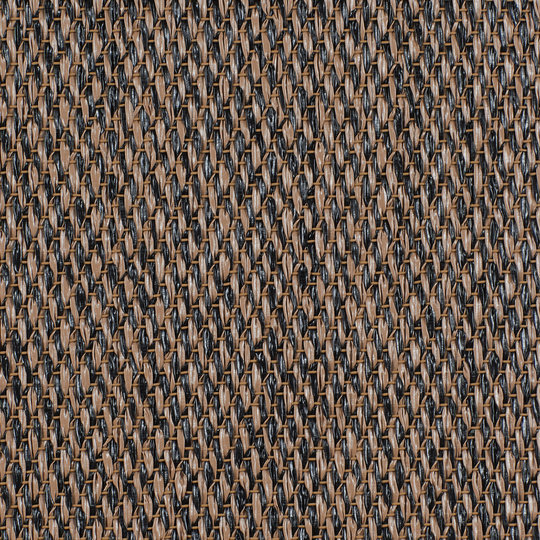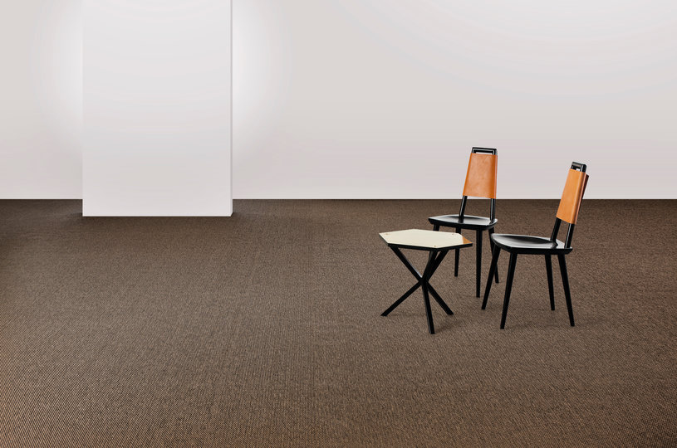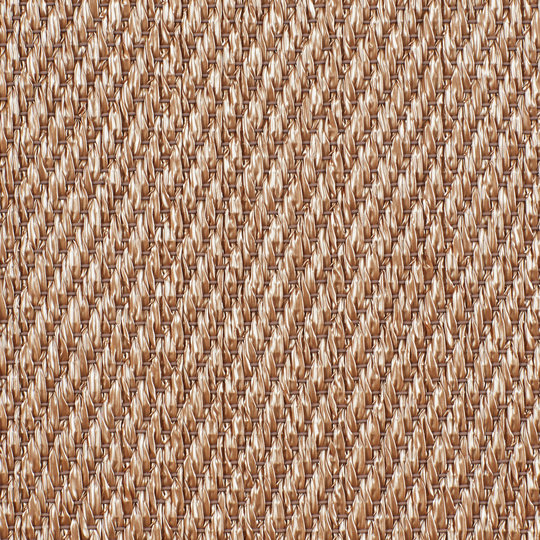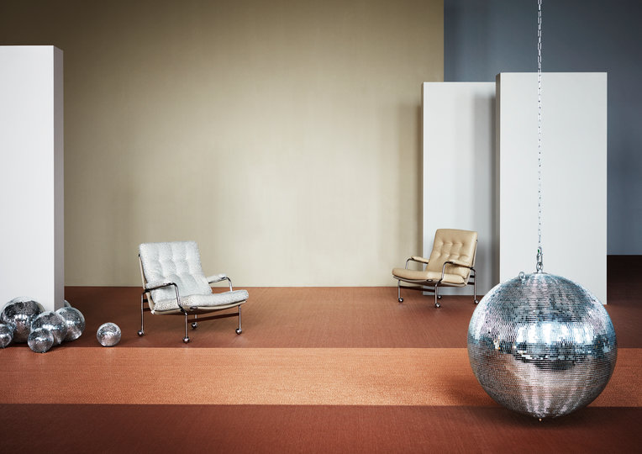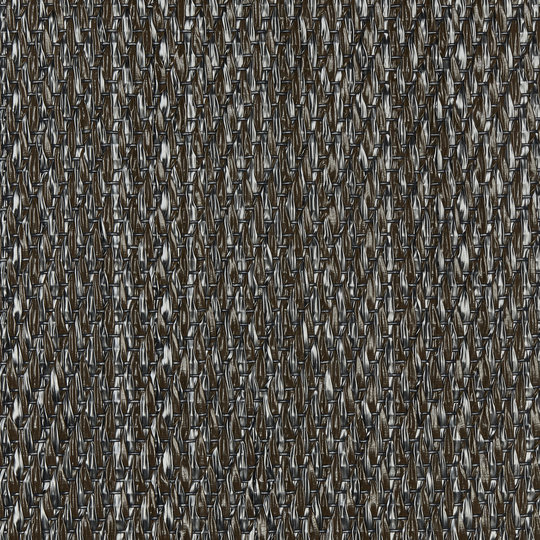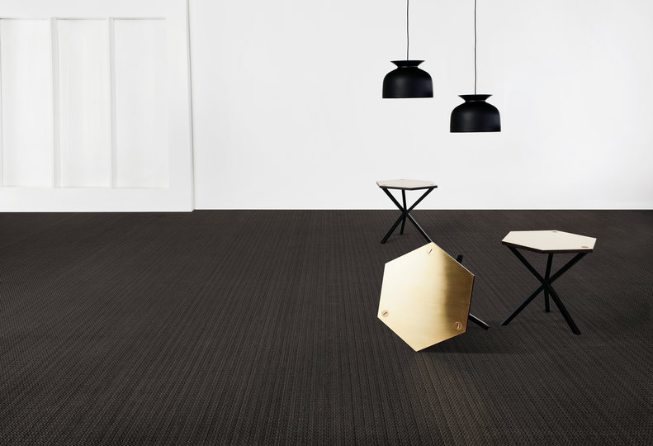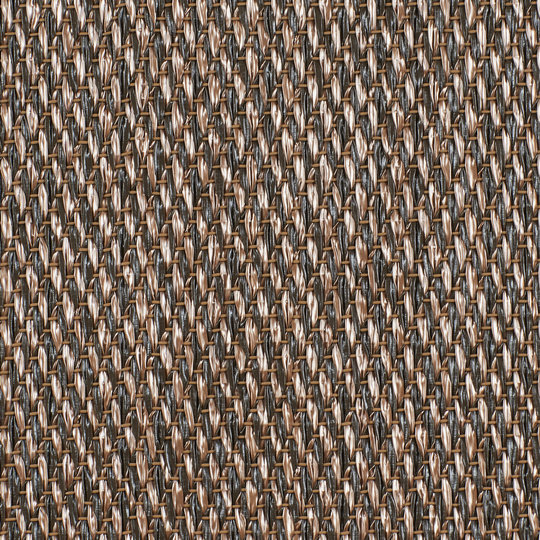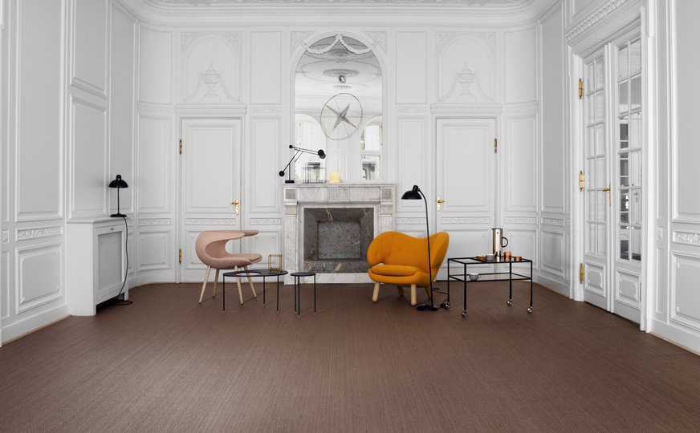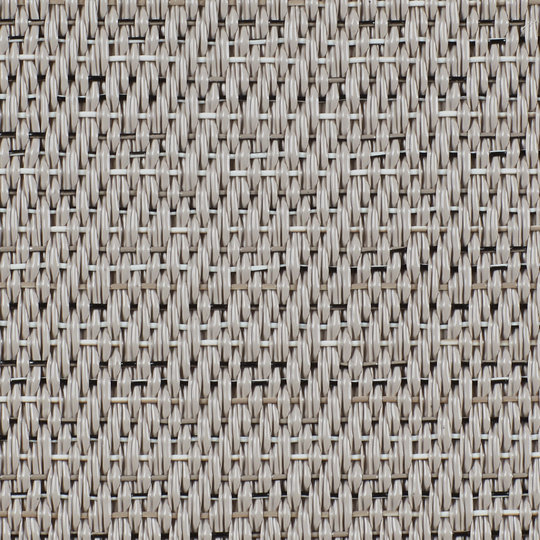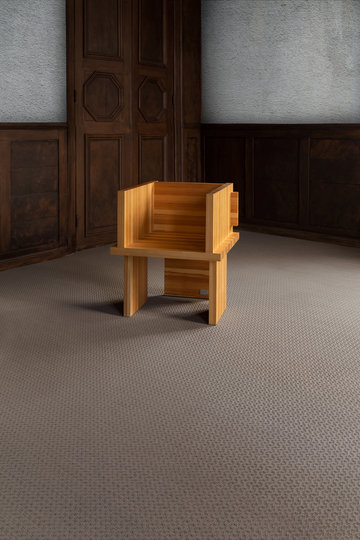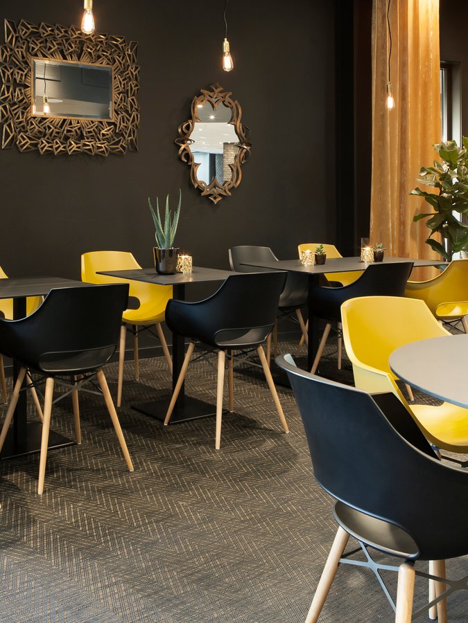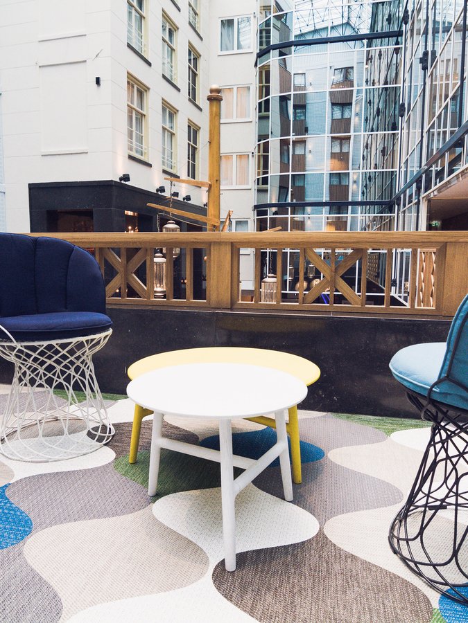Object:
Kesko K-Kampus
Location:
Helsingfors, Finland
Size:
4500 m2
Architect:
JKMM/dSign Vertti Kivi & Co
Kesko’s new head office in Kalasatama, Helsinki, is the ultimate example of a modern workplace where a blend of technology, flexibility and design creates the ideal office space. Built using the latest knowledge of multipurpose workspaces and the idea of maximising energy-efficiency and user-friendliness, artificial intelligence has been utilised in adjusting the building’s heating, lighting and air condition.
In terms of design, the interior architecture gives the office a strong identity, where a timeless aesthetic dominates the open space. The Bolon flooring of various collections has been installed in a space of 4500 m², giving the office a sense of openness and timelessness that reflects the core values of Kesko – sustainability and customer orientation.
Photographer: Martin Sommerschield / Kuvio & Mika Huisman
In terms of design, the interior architecture gives the office a strong identity, where a timeless aesthetic dominates the open space. The Bolon flooring of various collections has been installed in a space of 4500 m², giving the office a sense of openness and timelessness that reflects the core values of Kesko – sustainability and customer orientation.
Photographer: Martin Sommerschield / Kuvio & Mika Huisman
Floors in this project
Missing a product from the project? It may have been discontinued, please contact customer service for more information.
