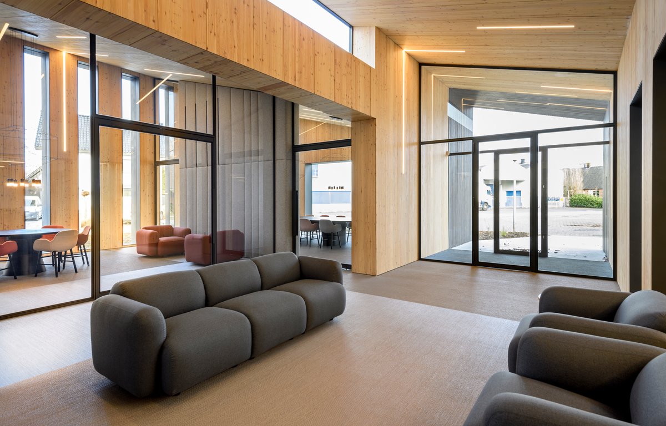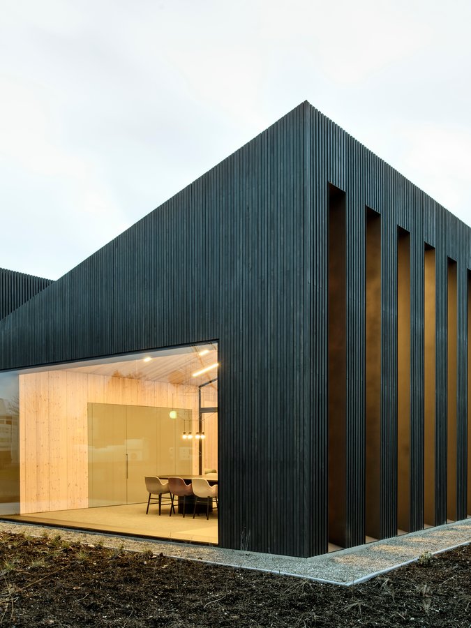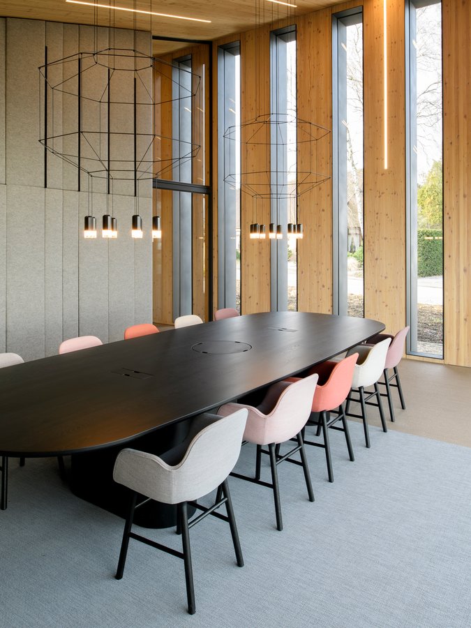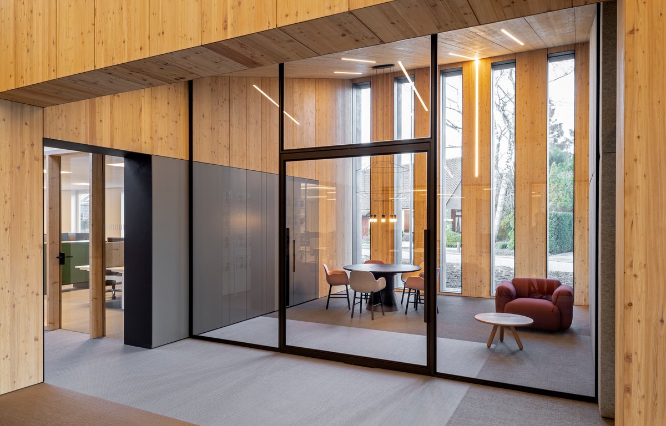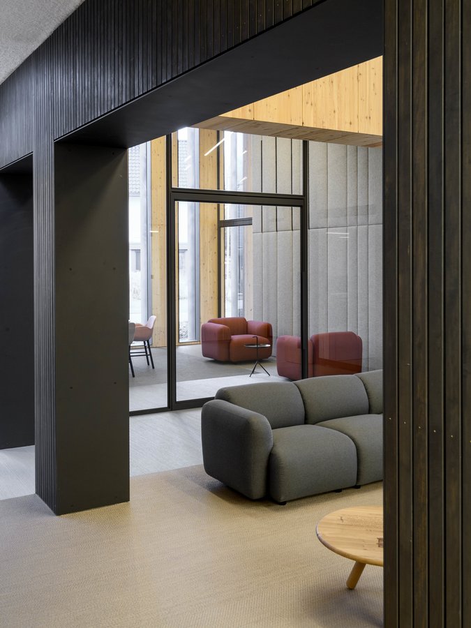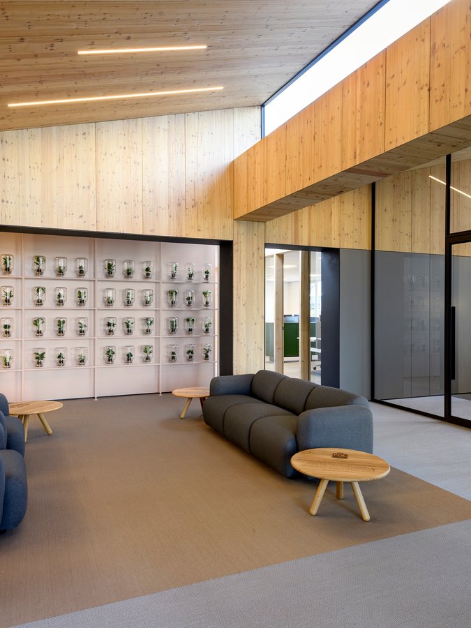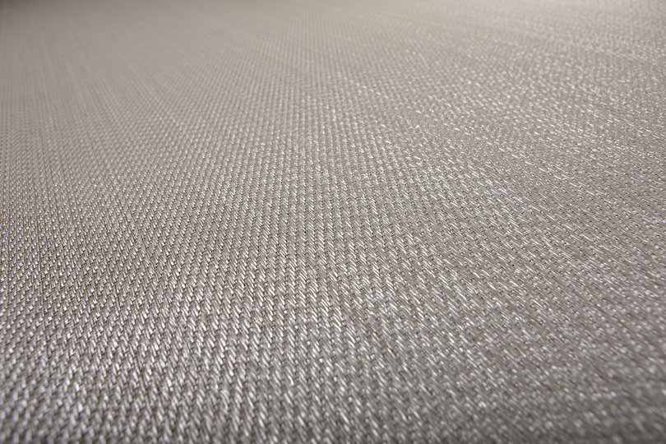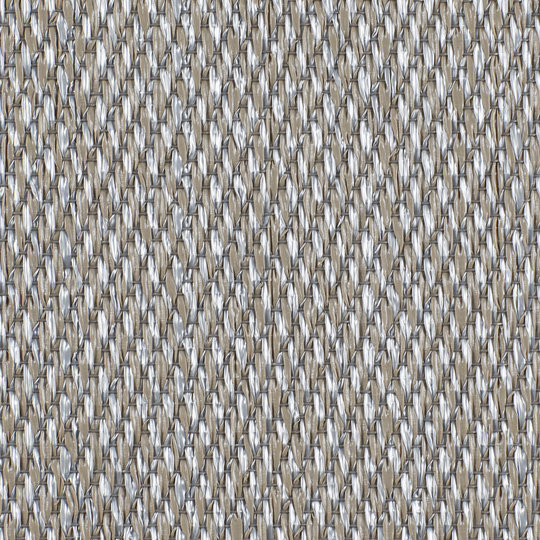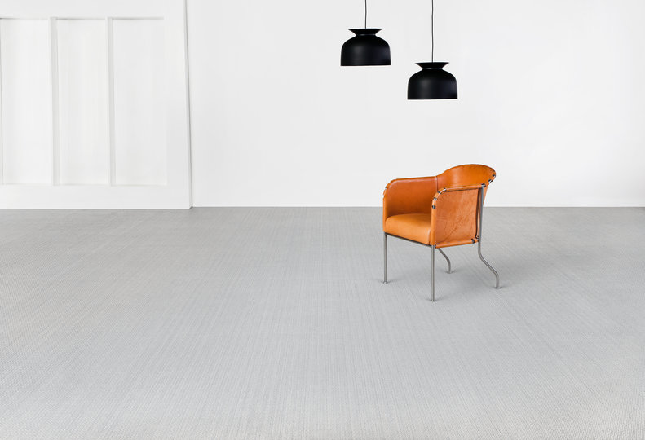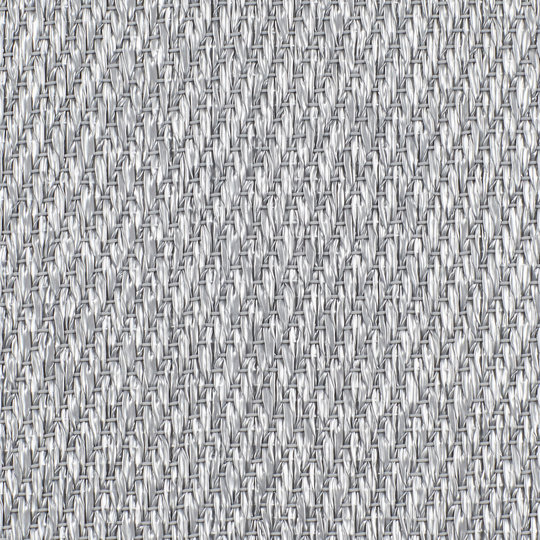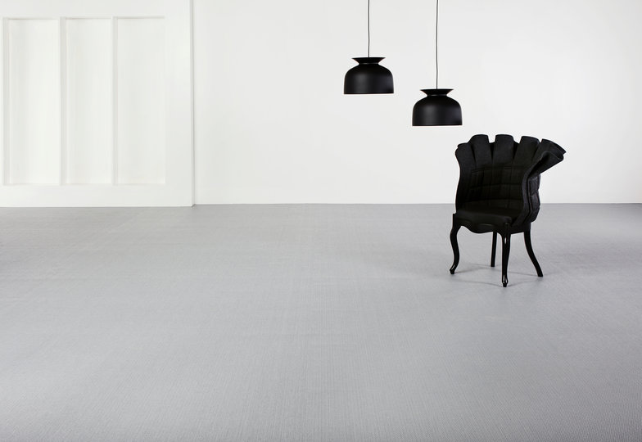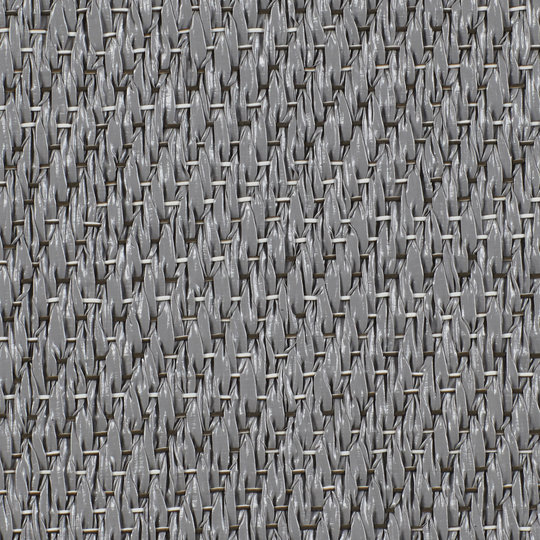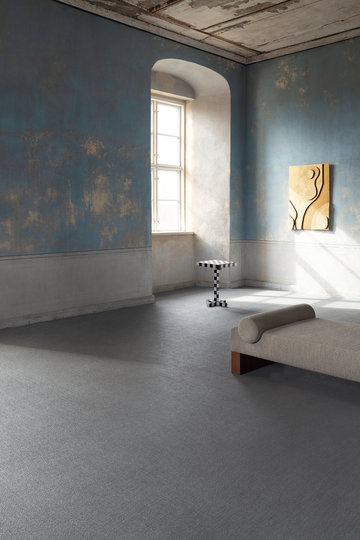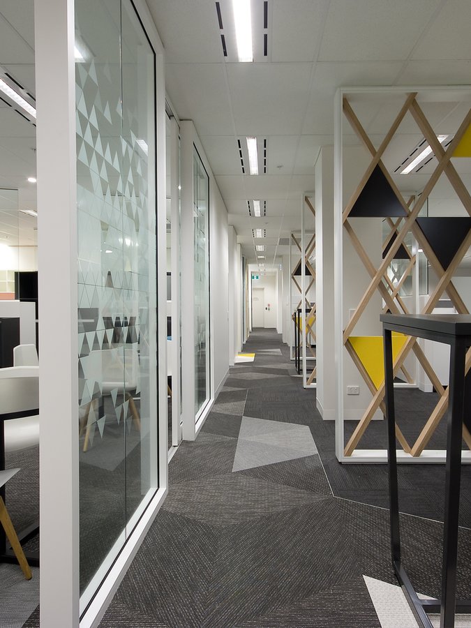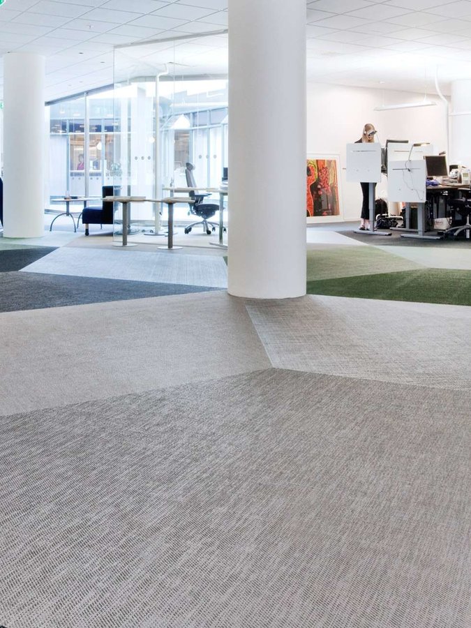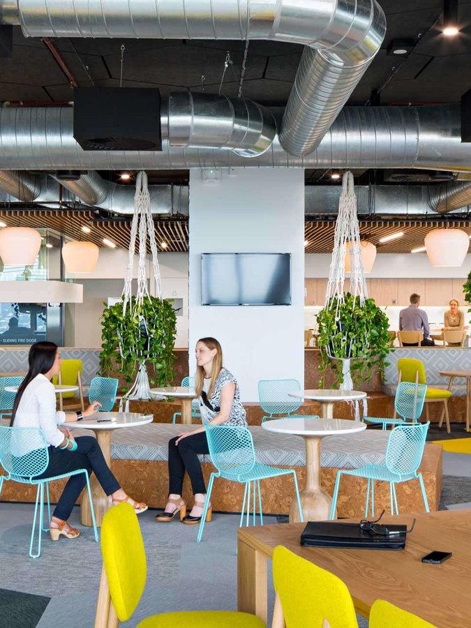Object:
DTI Group
Location:
Wijk en Aalburg, Netherlands
Size:
590 m2
Architect:
VEVS, Rob van Sprang + Martijn d’Herripon
Dutch design agency, Studio VEVS, redesigned DTI Group’s traditional office in Amsterdam, transforming it into a modern workplace that mirrors DTI Group’s values and spirit.
Going one step further than a renovation, VEVS suggested a demolishment of a full section of the building along with a new flooring and design concept that is meant to reflect the Dutch agricultural landscape. Installed on an area of 600 square meters, Bolon flooring from several collections complements round and organic furniture shapes that create the perfect balance between minimalism and warmth.
Photography: VEVS – Mike Bink Fotografie
Going one step further than a renovation, VEVS suggested a demolishment of a full section of the building along with a new flooring and design concept that is meant to reflect the Dutch agricultural landscape. Installed on an area of 600 square meters, Bolon flooring from several collections complements round and organic furniture shapes that create the perfect balance between minimalism and warmth.
Photography: VEVS – Mike Bink Fotografie
Floors in this project
Missing a product from the project? It may have been discontinued, please contact customer service for more information.
